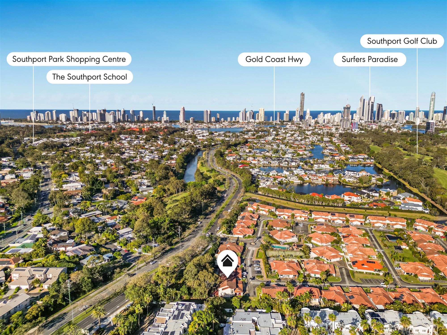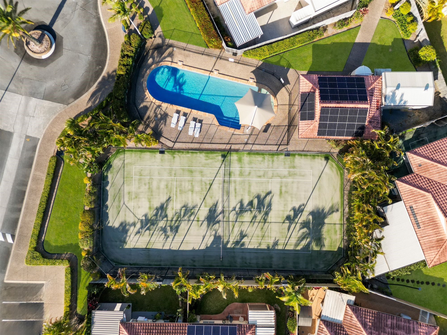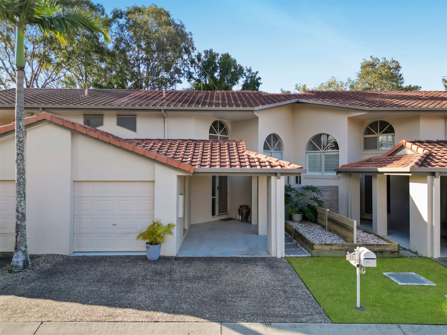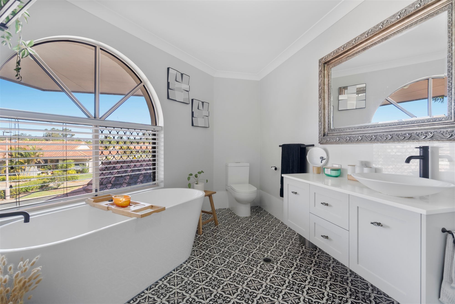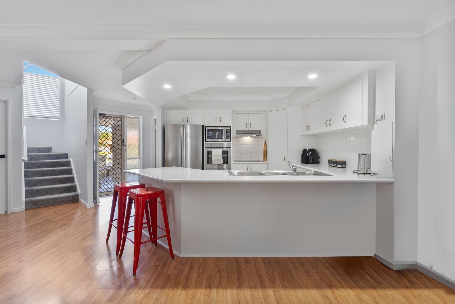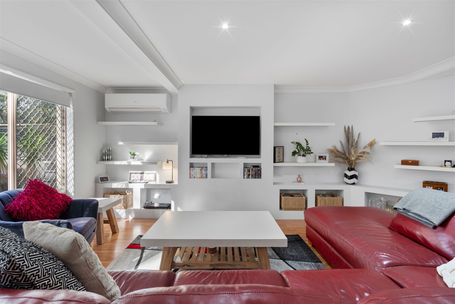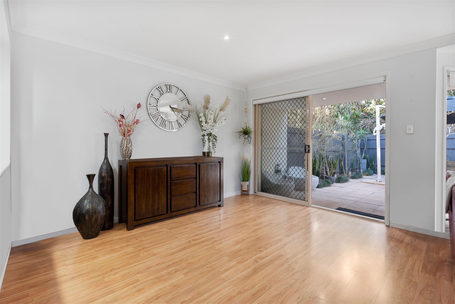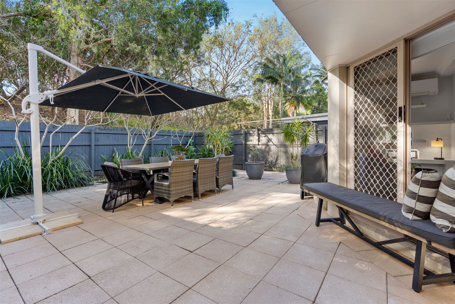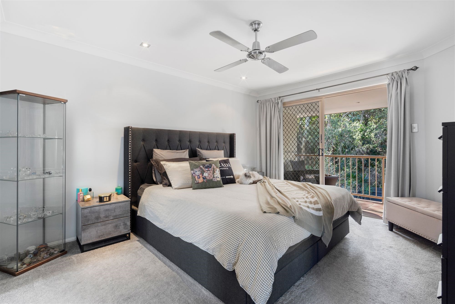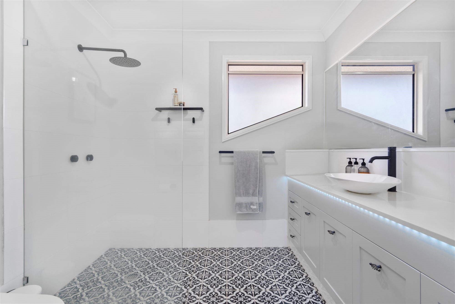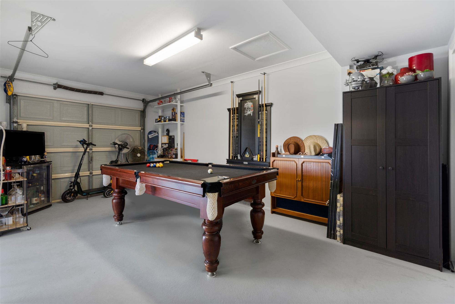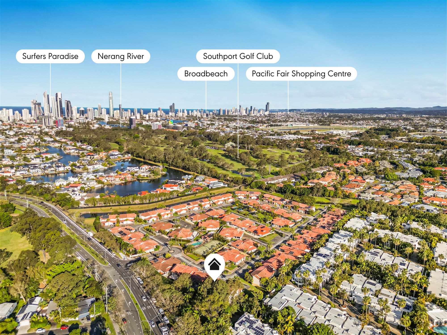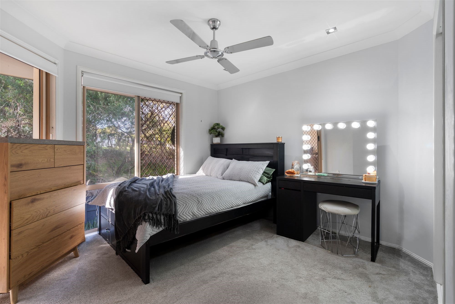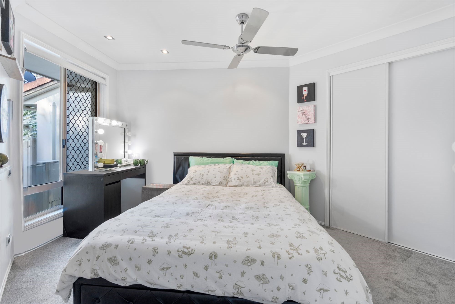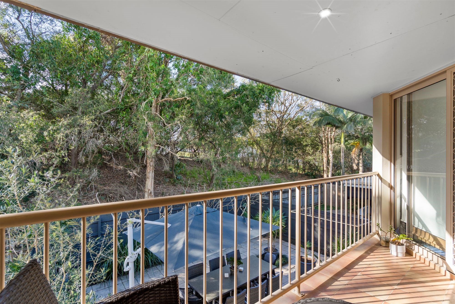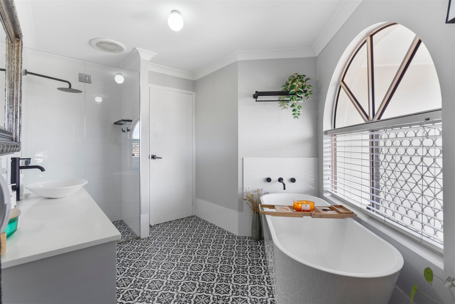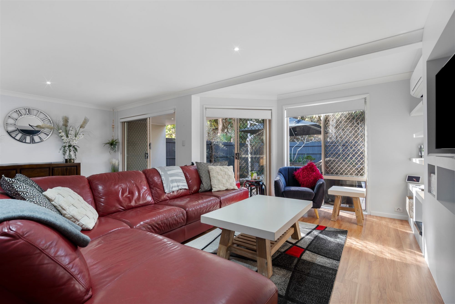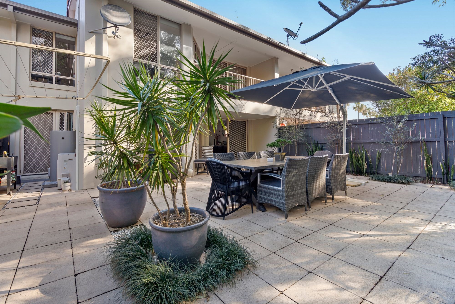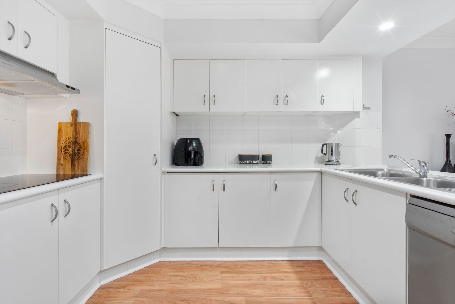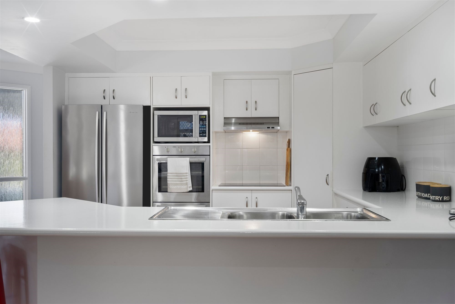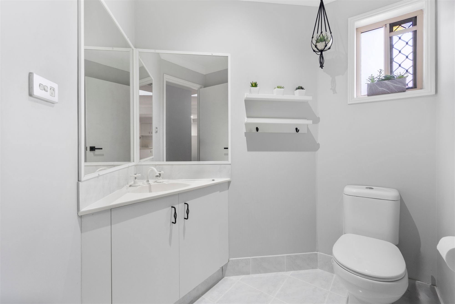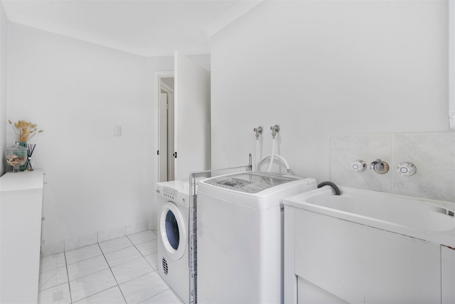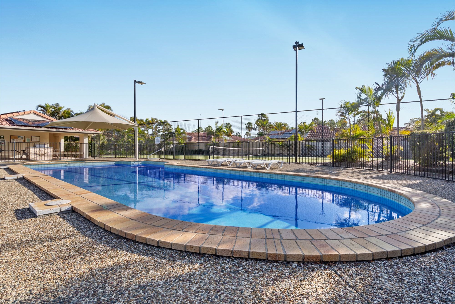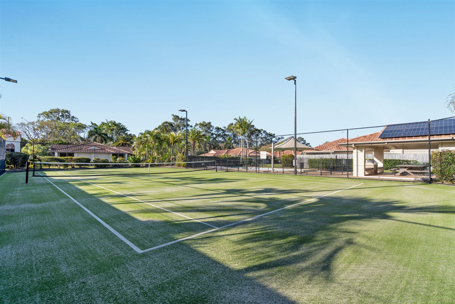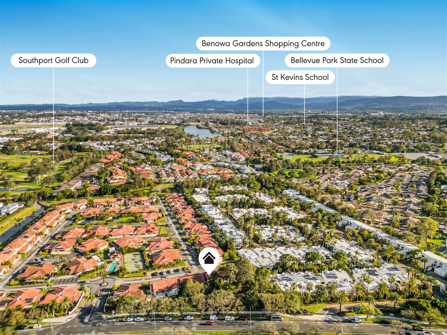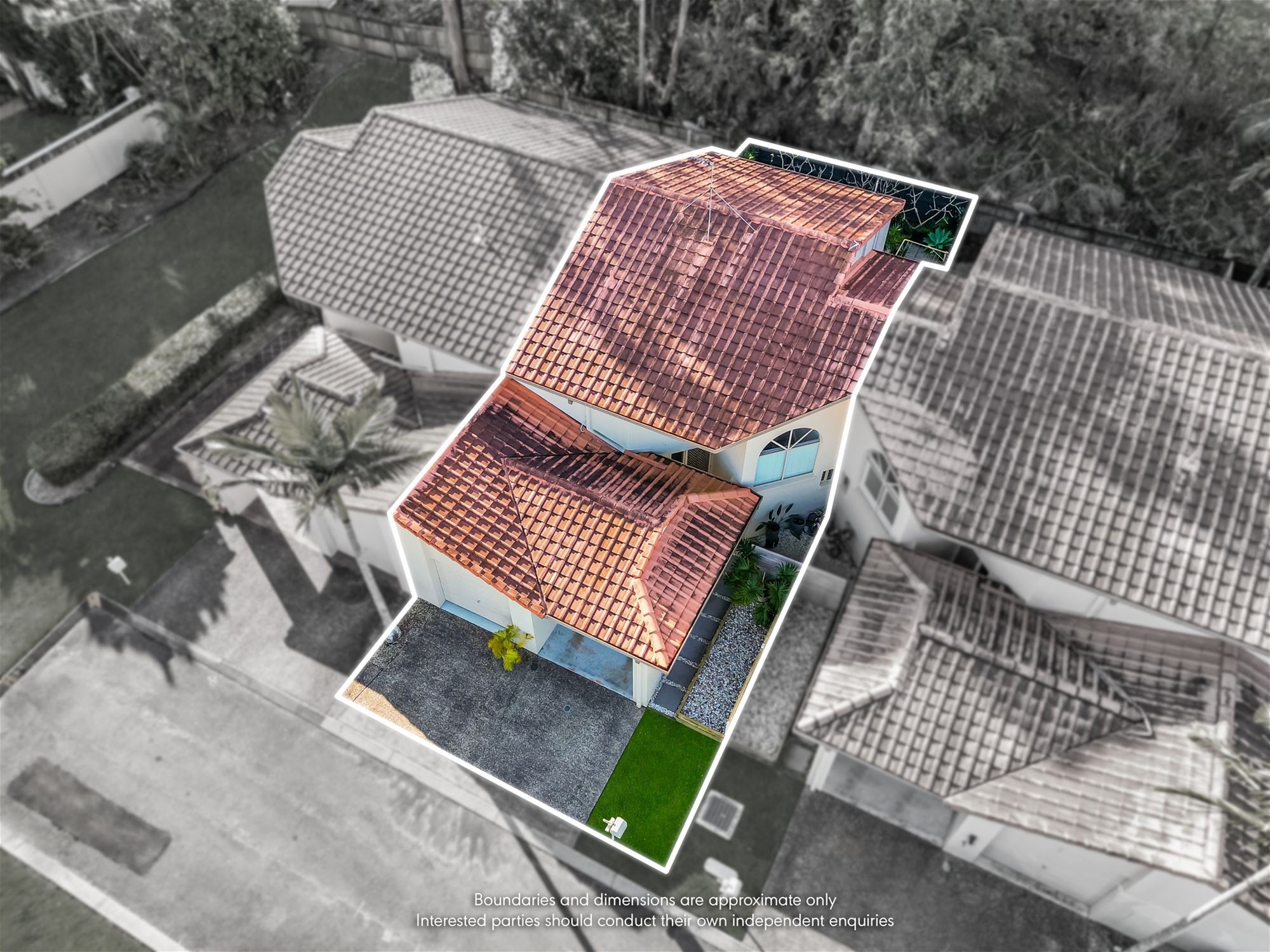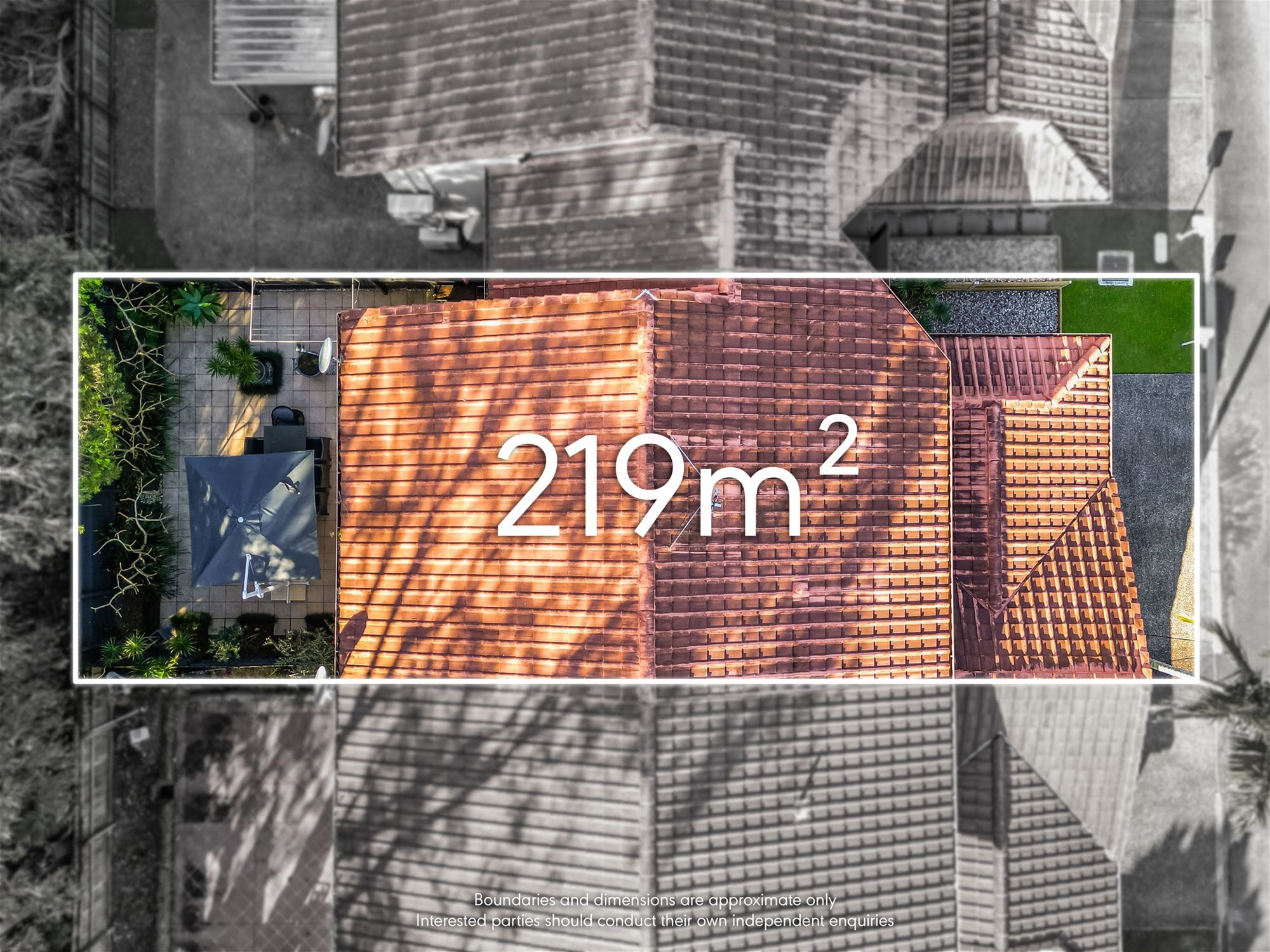EXQUISITE COASTAL TOWNHOUSE IN PRIME LOCATION
Welcome to Summer Waters! An incredible resort-style community perfect for those seeking a comfortable, convenient and relaxed lifestyle. This stylish 3-bedroom, 2.5-bathroom residence has been thoughtfully designed to make everyday living a breeze, offering a seamless indoor-outdoor flow and plenty of room to unwind and entertain.
From the moment you enter the home you will notice an abundance of natural light throughout, boasting a spacious living and dining area with expansive windows and sliding glass doors to your own remarkable north-facing courtyard. Inside you will find an elegant kitchen with stainless steel appliances and plenty of bench space to prepare meals for the family. For your convenience, there is the added bonus of a powder room and separate laundry on this level, ensuring this impressive residence is just as practical as it is inviting!
Upstairs you will find three generously sized bedrooms, including a sophisticated master suite with its own ensuite, walk-through robe and covered balcony. This level also features a show-stopping bathroom, integrated storage, custom cabinetry and plush carpet, further enhancing the home’s move-in-ready appeal. Not only that, this charming townhouse also comes with a total of 3x car spaces, ensuring you’ll never have to worry about trying to find a park for you or your guests.
Summer Waters Estate provides residents with exclusive access to multiple sparkling inground swimming pools, covered BBQ areas, a tennis court, basketball court and 24-hour security for your peace of mind. When you choose 35/88 Cotlew St, you can have all of this in the heart of the Gold Coast, just moments to our pristine patrolled surf beaches, shopping centres, schools, cafés, restaurants and hospitals – What more could you ask for!
AT A GLANCE:
o Huge fully-fenced courtyard with coastal landscaping and premium pavers
o Light-filled open plan lounge and dining area with air-conditioning, built-in shelving, ceiling fan, timber look flooring and sliding security doors to expansive outdoor terrace
o Elegant kitchen with ample storage and bench space, double sink and stainless steel appliances including an electric stove, oven and dishwasher
o Spacious master bedroom with walk-through wardrobe, ceiling fan, carpet and sliding security door to covered balcony
o Modern ensuite with shower, toilet and vanity with LED lighting
o Two additional bedrooms with built in wardrobes, ceiling fans, carpet and one with sliding security door to covered balcony
o Exquisite second bathroom with shower, feature bath, oversized arched window and toilet
o Powder room with basin, vanity and mirror
o Separate laundry with external access to clothesline
o Large cupboard under stairway for additional storage
o Single secure garage with built-in cupboards and internal access to property. This space is currently being utilised as a rumpus room (as per photos)
o Carport with direct access to property and space to park a third small vehicle
NEARBY LOCAL HOTSPOTS (approx):
o Easy walking distance to public transport and local parks
o 4 mins to Southport Park Shopping Centre with Woolworths, Coles, Aldi, Priceline, cafes and a variety of specialty stores
o 4 mins to Southport Golf Club
o 5 mins to both Bellevue Park State School and The Southport School (TSS)
o 6 mins to Pindara Private Hospital
o 8 mins to Surfers Paradise with cafes, restaurants and patrolled surf beaches
Whether you are an astute investor seeking a profitable investment or an owner occupier looking for a stunning coastal home that has warmth and character, 35/88 Cotlew Street East is the one for you! Do not miss the opportunity to secure this stand-out residence today. Contact Matt Arkenbout on 0434 912 834 for more information.
**Disclaimer: Whilst every care is taken in the preparation of the information contained in this marketing, One Percent Property Sales will not be held liable for any errors in typing, information or floor plan measurements. All interested parties should rely upon their own enquiries in order to determine whether this information is in fact accurate, and that the property meets their requirements.**


