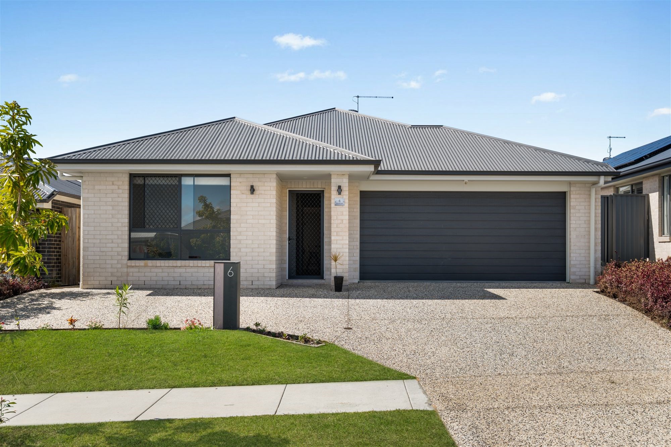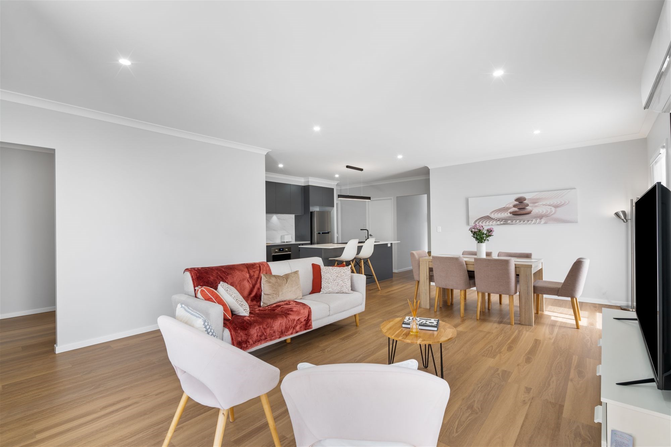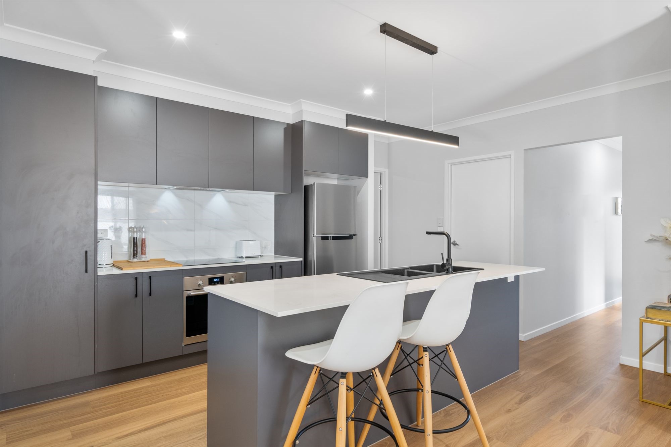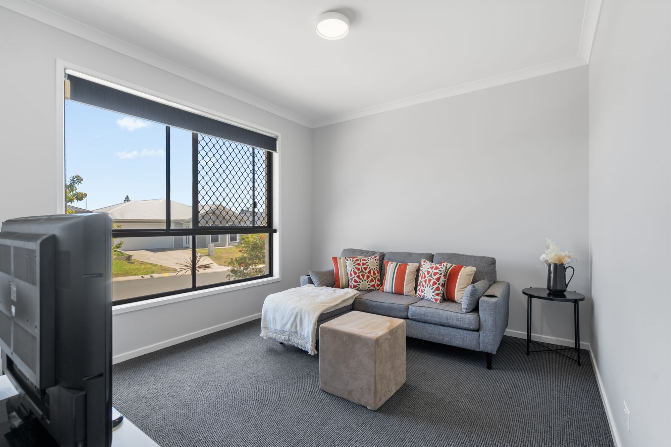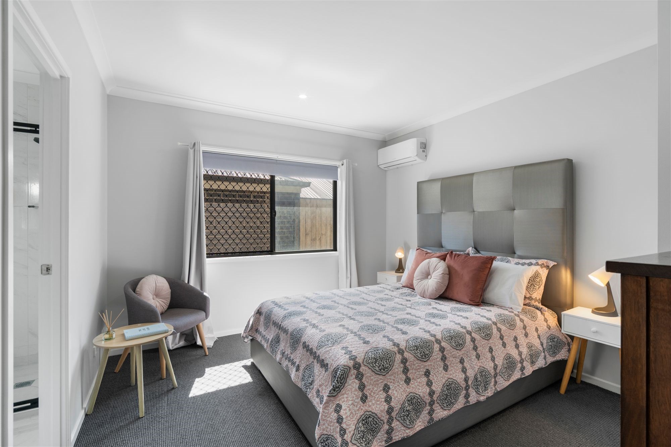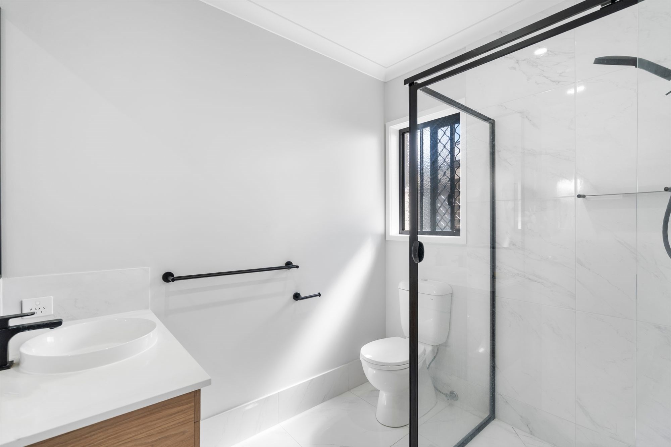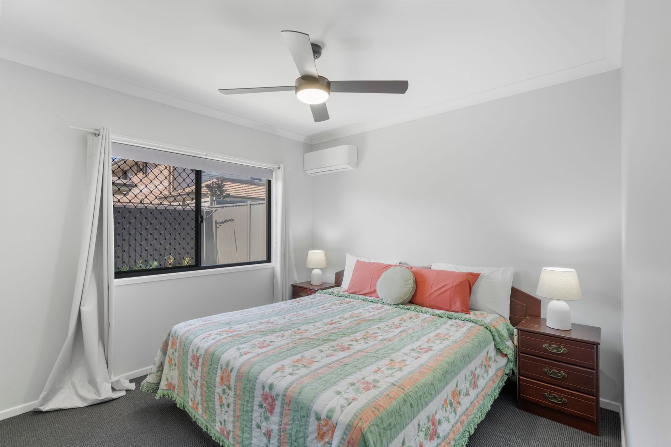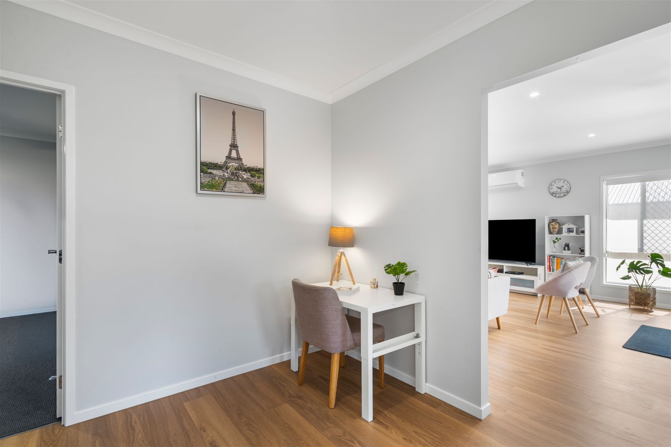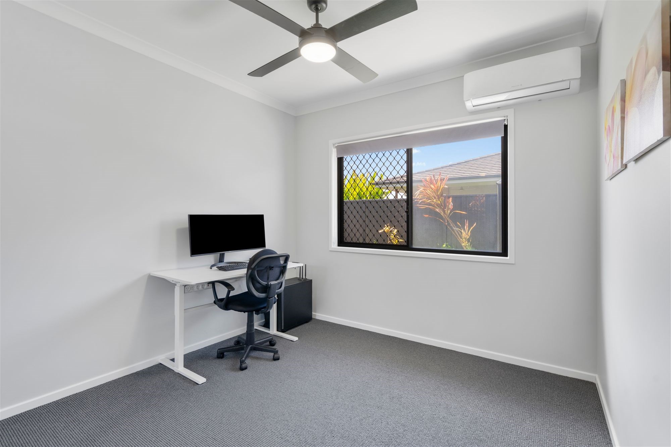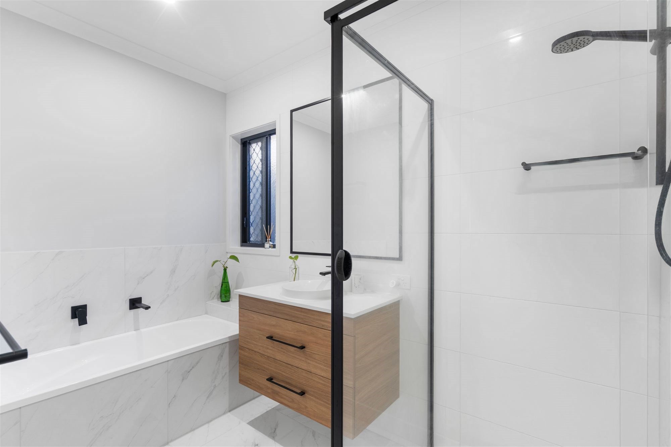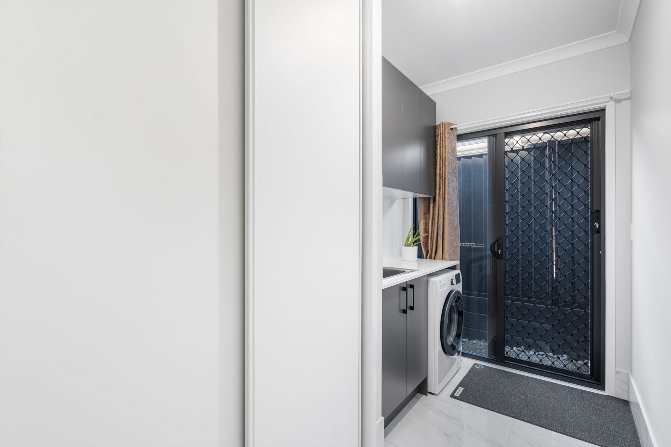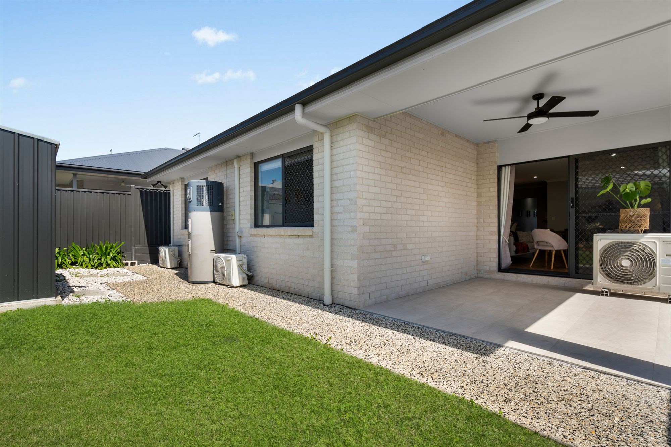“Your Dream Home on Dream Way – Stylish Family Living – Space, Comfort & Quality”
Welcome to 6 Dream Way, where modern design meets low-maintenance living in a quiet, family-friendly pocket of Griffin. Built by Hallmark Homes and only 3 years young, this beautifully presented property offers flexible living spaces, quality finishes, and all the extras for an easy, comfortable lifestyle.
Step inside and be greeted by soaring high ceilings and light-filled open-plan living. The heart of the home is the stunning kitchen, complete with stone benchtops, abundant storage, and generous prep space – perfect for everyday meals or entertaining guests.
The spacious living/dining/lounge area features air-conditioning for year-round comfort and flows seamlessly to a covered private alfresco area overlooking the fully fenced backyard – ideal for kids, pets, or weekend BBQs.
Flexibility is key here – a separate media room can double as a 5th bedroom, plus there’s a handy study nook for work or study from home.
The master suite includes a walk-in robe, ensuite, air-conditioning, while the remaining three bedrooms are all generously sized with built-ins and fans, bedrooms 2 & 3 also have air conditioning. A stylish main bathroom with bath and shower, separate toilet, and a dedicated laundry add to the home’s functionality.
Outside, you’ll find a garden shed, a complete home water filtration system, solar panels, and space for 3 cars – with a double remote garage and an extra parking bay at the front.
Property Features:
* Built in 2022 by Hallmark Homes and still under builder’s warranty
* 4 bedrooms + media room (potential 5th bedroom) + study nook
* Master with WIR, ensuite & air-conditioning, Air Conditioning in 2 additional bedrooms
* Open-plan living, dining & lounge with air-conditioning
* Stunning kitchen with stone benchtops & excellent storage
* Kitchen includes premium European Appliances
* Vinyl plank flooring in living, carpet in bedrooms
* Main bathroom with bath & shower + separate toilet
* Ensuite & main bathroom feature stylish marble-look, low maintenance, glazed porcelain tiles
* Covered outdoor entertaining area
* Fully fenced private backyard + garden shed
* 6.6 kW solar system with a Solis Inverter & a complete home water filtration system
* Double remote garage + extra car space at front
* Family-friendly location close to schools, shops & transport
A short walk to Griffin State School and childcare centers. Easy access to public transport, the Bruce Highway (M1), Westfield North Lakes, and the new Freshwater Village precinct expected to open in late 2026, including Woolworths, dining, health services and a medical centre. This home is an ideal choice for families, professionals and investors alike.
This is low-set family living at its best – move straight in and enjoy the comfort, quality, and convenience of your new Griffin address.
Don’t miss this one – homes of this calibre go fast!
**Disclaimer: Whilst every care is taken in the preparation of the information contained in this marketing, One Percent Property Sales will not be held liable for any errors in typing, information or floor plan measurements. All interested parties should rely upon their own enquiries in order to determine whether this information is in fact accurate, and that the property meets their requirements.**


