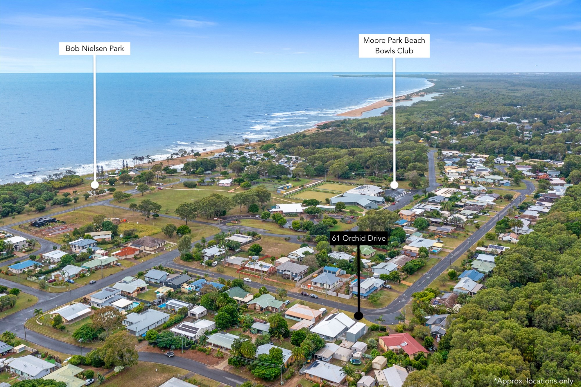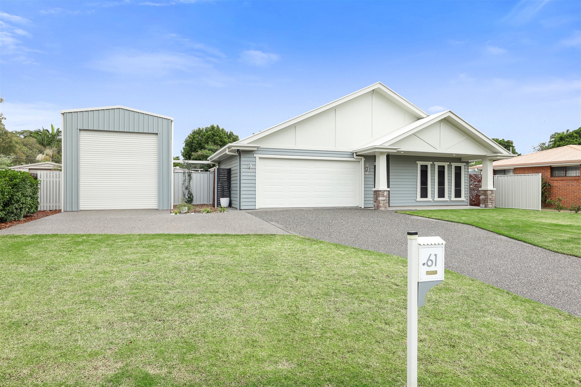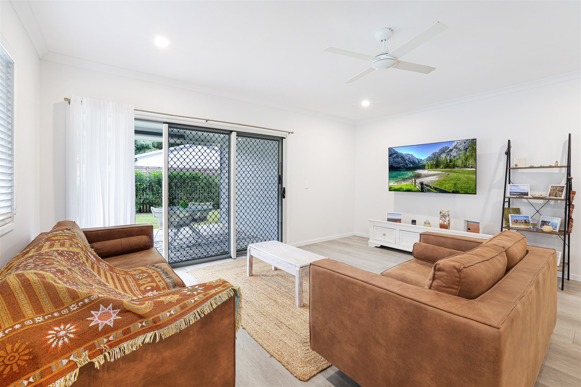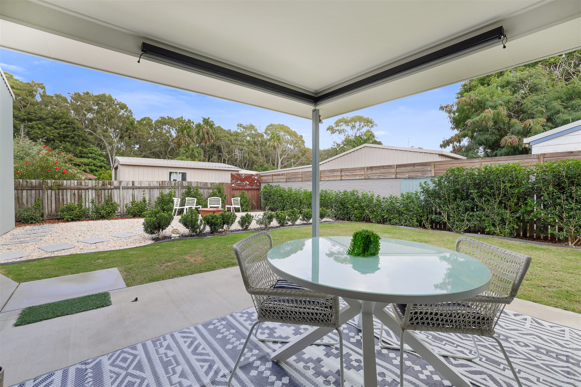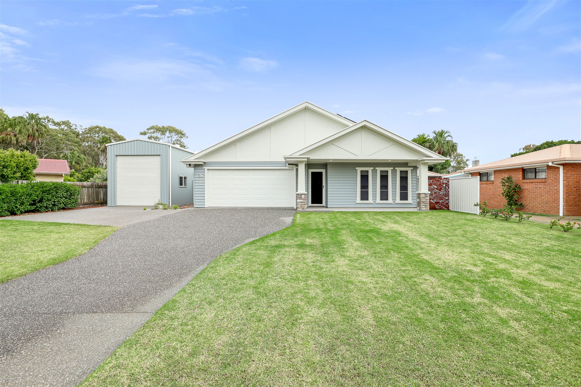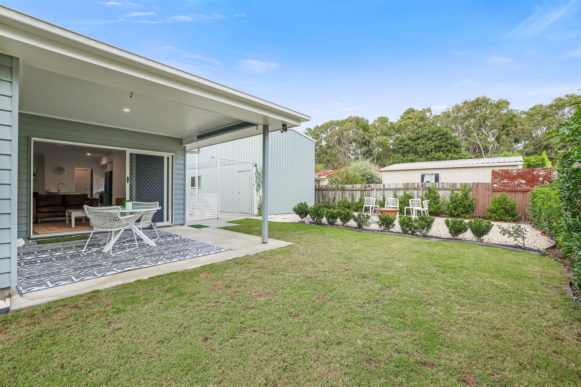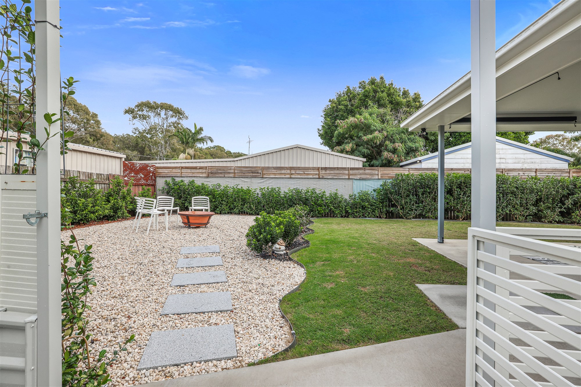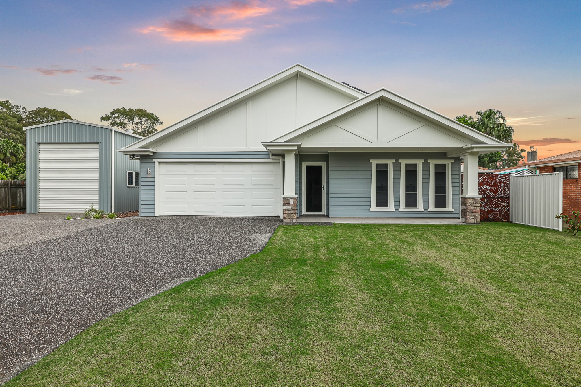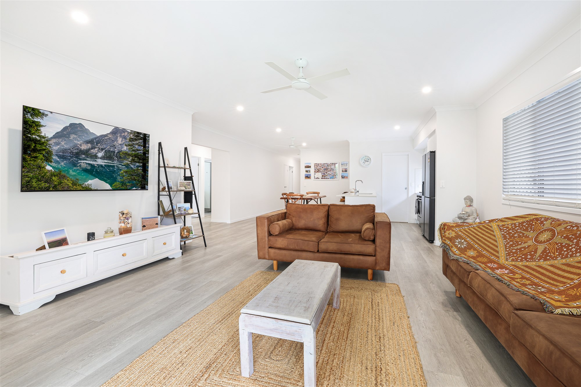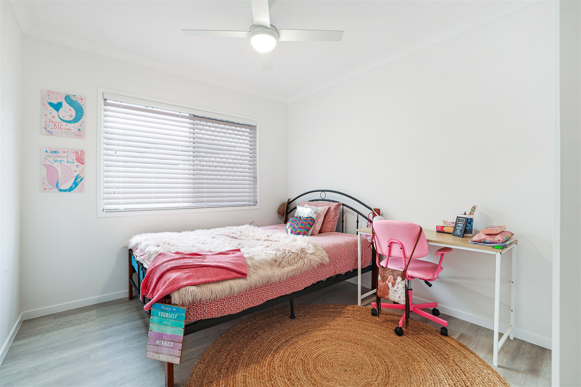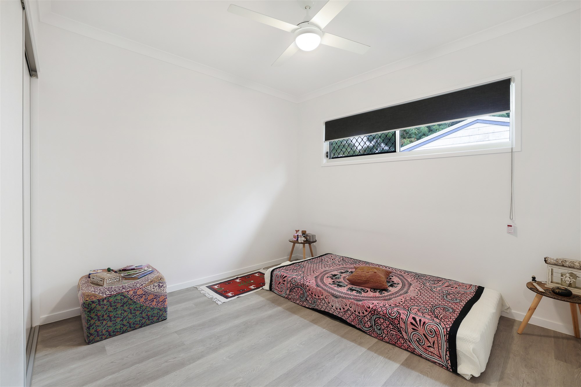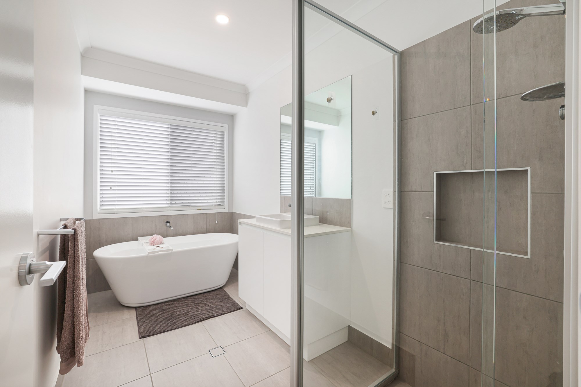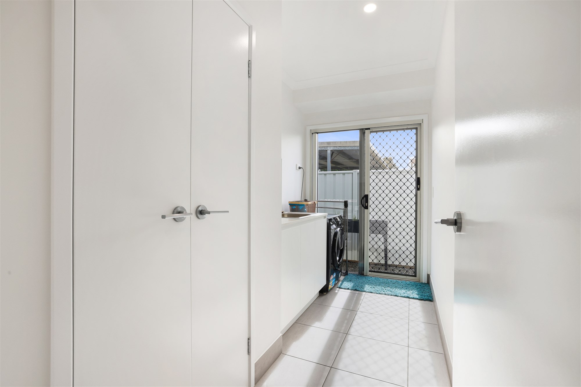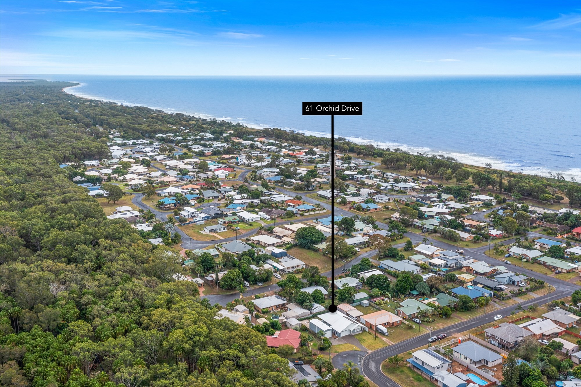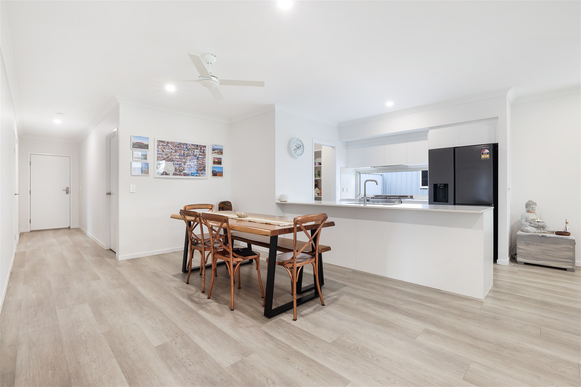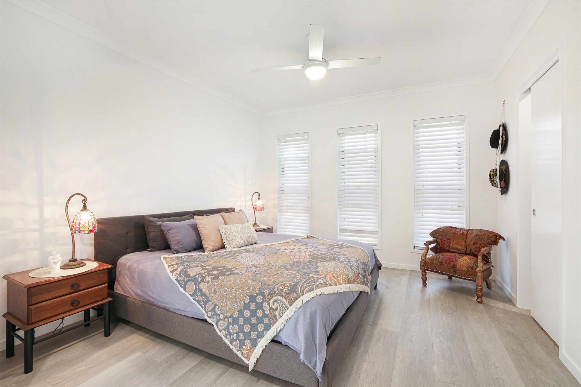STUNNING HAMPTONS STYLE RESIDENCE WITH HIGH CLEARANCE SHED
We’ve found your dream seaside oasis! Set on a 729m2 land parcel and ideally located just 400m to the beach, this near-new four-bedroom, two-bathroom family home is perfect for those seeking a serene coastal lifestyle.
From the moment you enter the driveway you will find yourself in awe of the stunning Hamptons style facade and huge powered shed with 3.3m high clearance. Whether you have a passion for caravanning, boating, or are a DIY enthusiast, you’ll have an abundance of space for all of your hobbies in this remarkable residence!
Boasting a well-appointed layout, this immaculate home features an open plan kitchen, living and dining area with sliding doors that seamlessly open out onto the outdoor alfresco area. There is also the added bonus of a children’s retreat with a built-in study nook, ensuring there is plenty of room for the entire family to relax in peace and comfort.
Take a step outside and you will find a fantastic covered outdoor entertainment area, great sized back yard and a dedicated fire pit zone. This incredible space is any entertainer’s dream, perfect for hosting weekend BBQs with friends or spending quality time with the family after a day out swimming at the beach!
AT A GLANCE:
o Near-new property completed in July 2023
o 6.6KW solar power with inverter to help you save on electricity bills
o 12m x 4m powered shed with 3.3m high clearance and exposed aggregate driveway leading up to the shed
o Fully fenced property with landscaped lawns throughout
o Great sized backyard with a dedicated fire pit area and manicured gardens
o Covered outdoor entertainment area with lighting and outdoor blinds
o Open plan living and dining area with ceiling fans, timber look flooring and sliding security screen doors to the outdoor alfresco area
o Modern kitchen with engineered stone benchtops, walk-in pantry, splashback window, stainless steel appliances including a Westinghouse dishwasher plus a freestanding 900mm gas stove and oven
o Master bedroom with ceiling fan, timber look flooring and large walk-in wardrobe
o Elegant ensuite with oversized shower, double vanity and separate toilet
o Three additional bedrooms all with built-in wardrobes, ceiling fans and timber look flooring
o Second living area with study nook, ceiling fan and timber look flooring. This space could be utilised as a children’s retreat or home office
o Family bathroom with shower, bath, separate toilet and the added bonus of an additional vanity
o Laundry with tiled flooring, stone benchtops, built-in cupboards and external access to clothesline
o Two extra built-in linen cupboards to hallway for additional storage
o Double garage with internal access to property and external access to backyard
o Extras: Security screen windows and doors, roller and vertical blinds and 2.55m high ceilings throughout
o Rates: Approx. $1,200 half yearly
NEARBY LOCAL HOTSPOTS:
o Just 400m to the pristine beaches where you can go swimming and fishing
o 4 mins to Moore Park Beach State School
o 4 mins to the Moore Park Beach Tavern, IGA, pharmacy and other specialty stores
o 13 mins to the MPB boat ramp
o 20 mins to the centre of Bundaberg with all major shopping centres, cafes, schools, sports facilities, medical centres and hospitals
Do not miss the opportunity to secure this beautiful coastal home in what is fast becoming one of the region’s most sought-after seaside suburbs. Contact Matt Arkenbout on 0434 912 834 to arrange an inspection.
**Disclaimer: Whilst every care is taken in the preparation of the information contained in this marketing, One Percent Property Sales will not be held liable for any errors in typing, information or floor plan measurements. All interested parties should rely upon their own enquiries in order to determine whether this information is in fact accurate, and that the property meets their requirements.***



