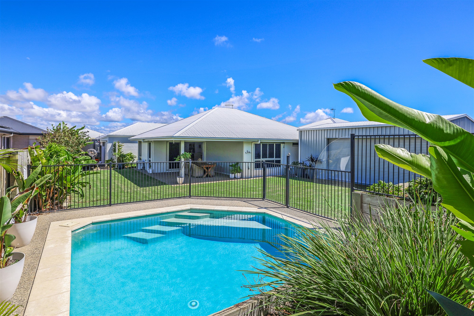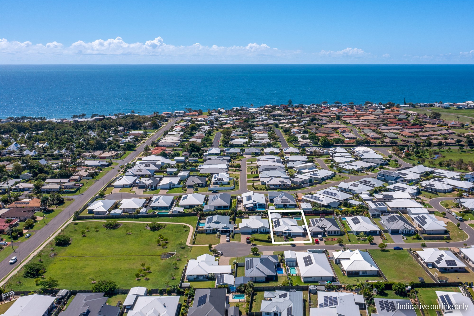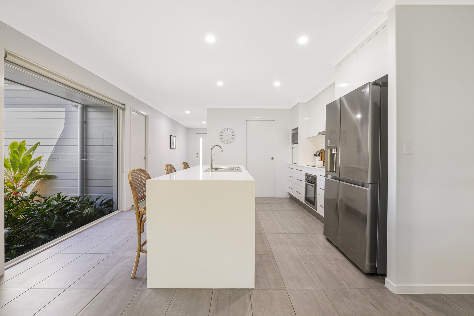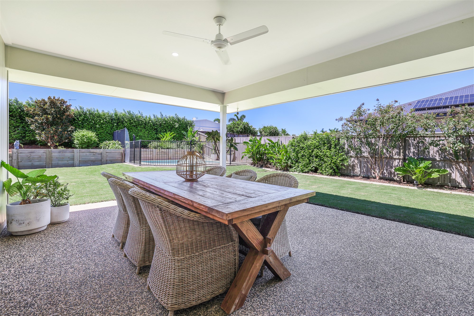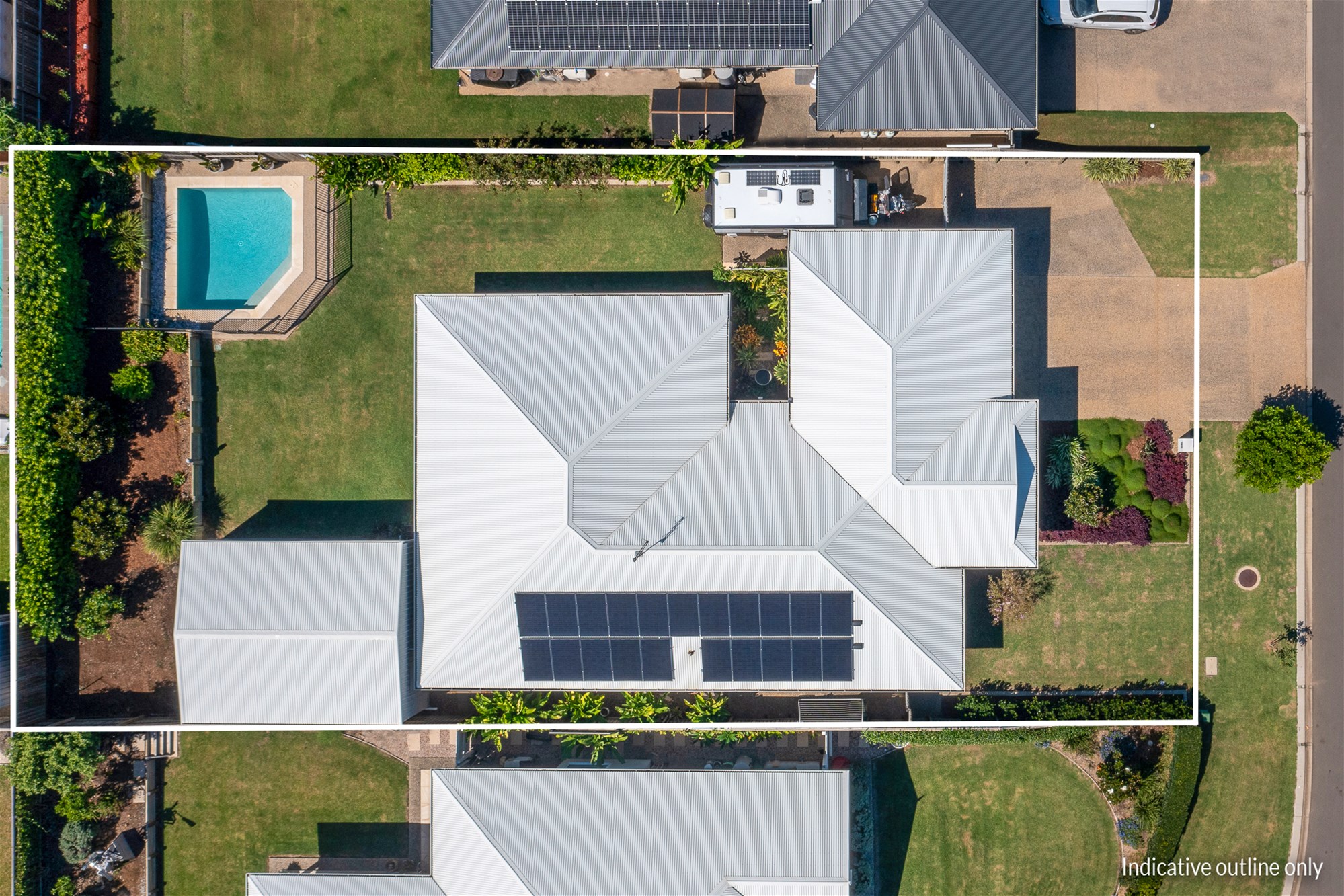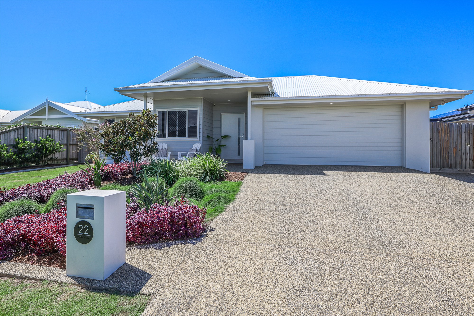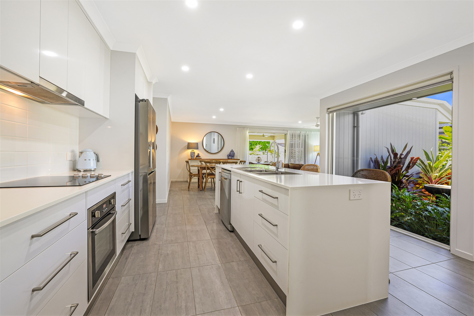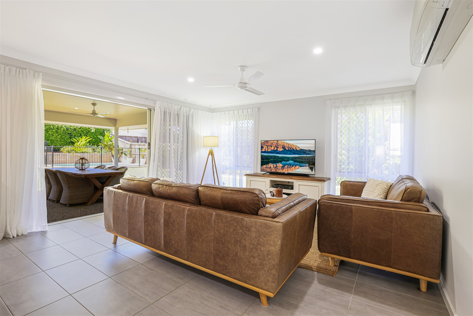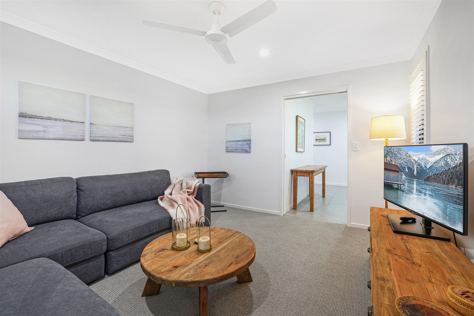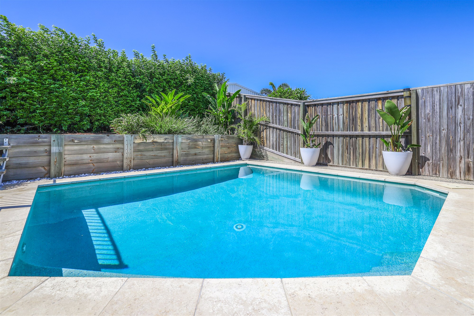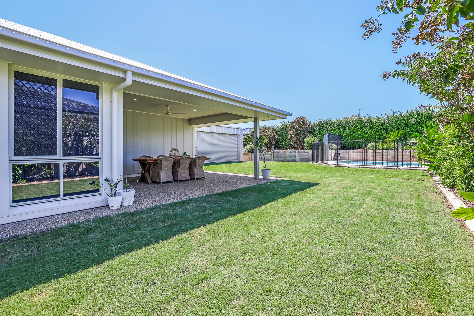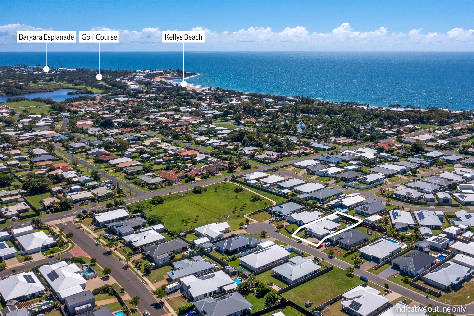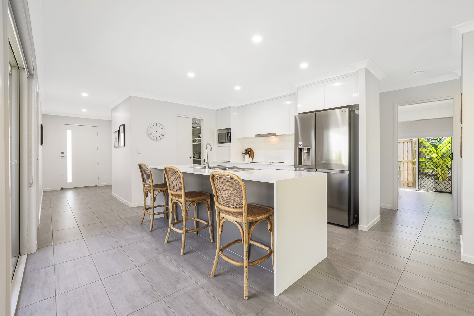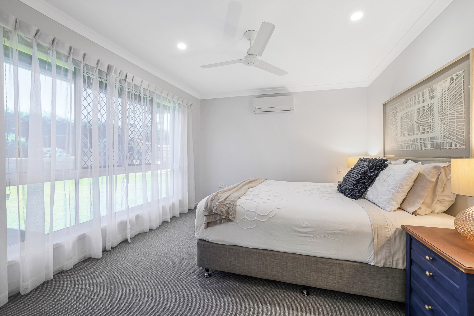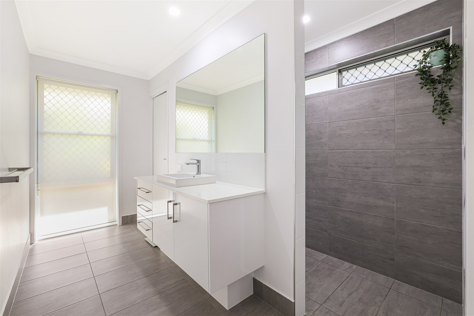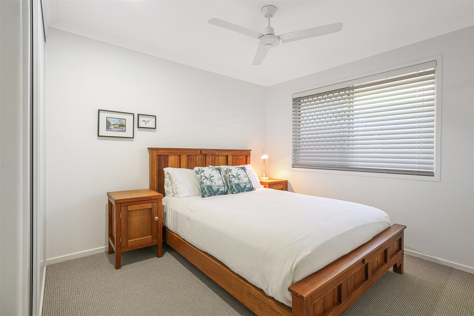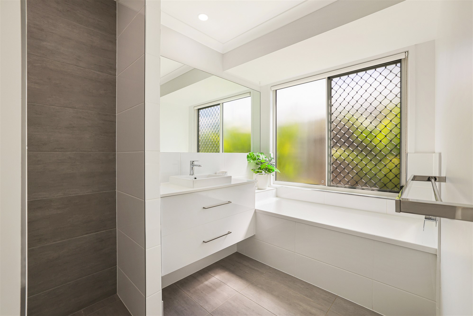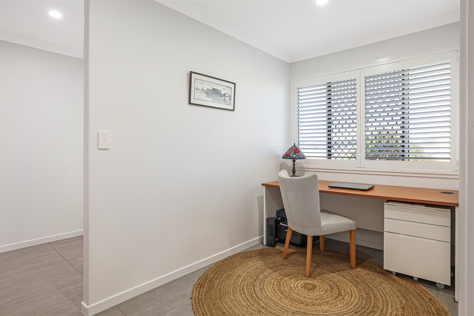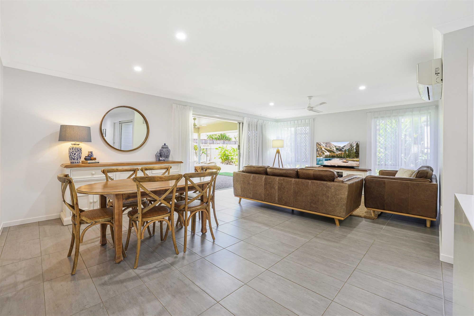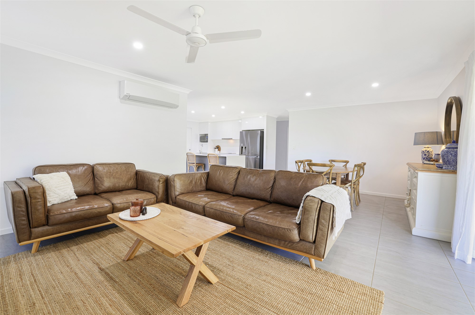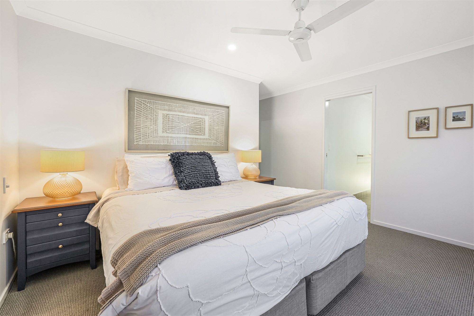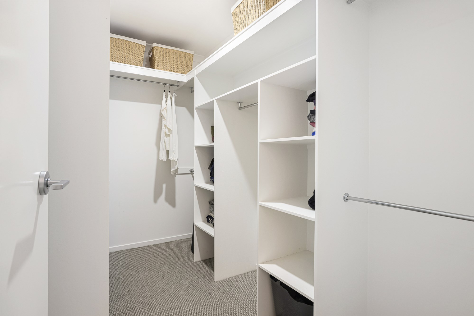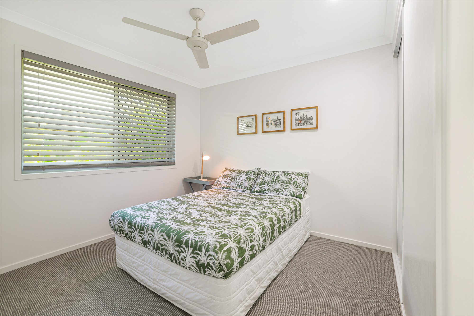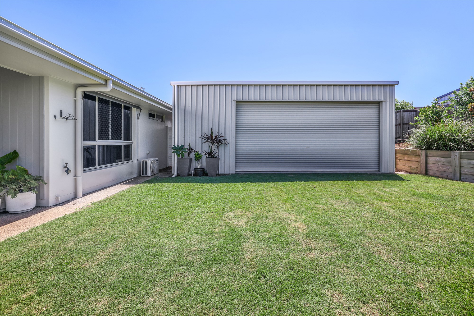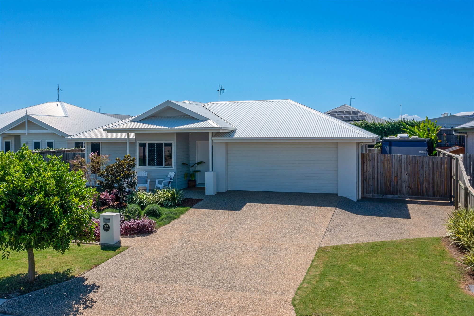HAMPTONS INSPIRED COASTAL RESIDENCE WITH POOL & SHED
Welcome to your dream coastal haven! Nestled in the highly-sought after beachside town of Bargara, this beautiful three-bedroom, two-bathroom home has everything you could ever want and more. Surrounded by quality homes and set on a generous 818m2 land parcel, this incredible property is a seamless blend of comfort and luxury, perfect for those seeking a relaxed and convenient lifestyle.
Boasting a well-appointed layout with an abundance of light throughout, this tranquil seaside oasis will have you feeling at ease from the moment you step inside. Offering a spacious open plan lounge and dining area, the show-stopper of this property would have to be the oversized garden window that further enhances the serenity and elegance of this wonderful family home.
The contemporary kitchen is positioned in the heart of the home and features stunning trendstone benchtops, an island bench with waterfall edge, large walk-in pantry, stainless steel appliances and ample storage space. There is also a great sized media room or fourth bedroom depending on your familys needs, as well as a fantastic study nook or home office space.
Take a step outside and you will find an impressive outdoor entertaining area overlooking the backyard and inground pool. This phenomenal outdoor space is any entertainers dream, perfect for relaxing with the family or hosting weekend gatherings. Just when you thought this remarkable property couldnt get any better, there is also a large 7.5m x 5.7m shed with side access for additional vehicles, plenty of room for a caravan or boat!
AT A GLANCE:
o 4 year old home by award winning Kleidon Masterbuilt Homes
o Custom built 4.5m x 4m saltwater pool with 1.8m depth
o 6.6KW solar system
o Fully fenced back yard and gated side access with room for additional vehicles including caravan or boat
o 7.5m x 5.7m shed with power and automated electric roller door
o Tranquil covered outdoor entertainment area with ceiling fan
o Light-filled open plan lounge and dining area with air-conditioning, premium tiled flooring, tinted windows, ceiling fan and sliding security doors to outdoor entertaining area
o Elegant coastal kitchen with stunning oversized garden window, trendstone benchtop, generous island bench, large walk-in pantry, soft close drawers, Technika stainless steel appliances and ample storage and bench space
o Great sized media room or fourth bedroom depending on your familys needs, with carpet, ceiling fan and sliding door for privacy
o Fantastic study nook or home office to front entry
o Master bedroom with huge walk-in wardrobe, air conditioning, ceiling fan and carpet
o Modern ensuite with oversized shower, vanity and separate toilet
o Two additional spacious bedrooms with built-in wardrobes, ceiling fans and carpet
o Contemporary bathroom with shower, bath, vanity and separate toilet
o Laundry with ample bench space and external access to clothesline
o Additional linen and broom cupboard to hallway
o Double garage with internal access to property
o Security screens, plantation shutters, venetian blinds and sheer curtains throughout
o 320L electric hot water system
NEARBY LOCAL HOTSPOTS:
o 3 mins to Archies Beach Lookout with walking paths and direct access to the beach where you can go swimming
o 5 mins to Kellys Beach with patrolled surf beaches
o 5 mins to Bargara Lakes Tavern
o 6 mins to Bargara Golf Club
o 6 mins to Bargara Esplanade and boat ramp
o 8 mins to Bargara Central Shopping Centre with Woolworths, Aldi, pharmacy, gym, cafes and a range of specialty stores
o 15 mins to centre of Bundaberg with all major shopping centres, cafes, schools, sports facilities, medical centres and hospitals
Whether you are an owner occupier looking for your new forever home or have been searching for a profitable investment, 22 Beachcomber Place is the property for you! Do not miss the opportunity to secure your very own piece of paradise today. Contact Matt & Rhi Arkenbout on 0434 912 834 to arrange an inspection.
**Disclaimer: Whilst every care is taken in the preparation of the information contained in this marketing, One Percent Property Sales will not be held liable for any errors in typing, information or floor plan measurements. All interested parties should rely upon their own enquiries in order to determine whether this information is in fact accurate, and that the property meets their requirements.**


