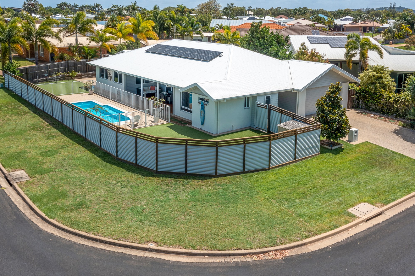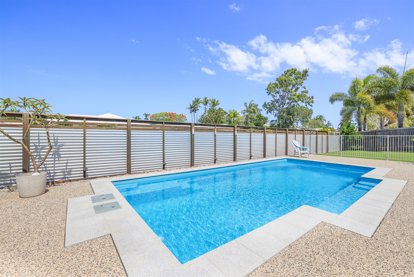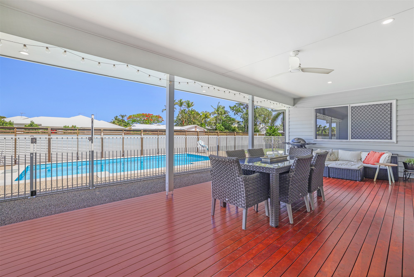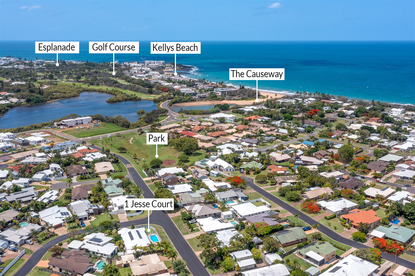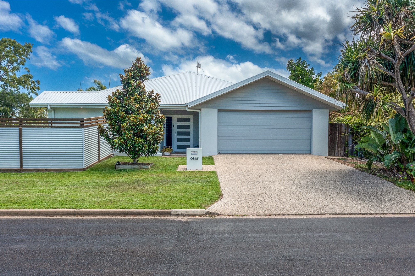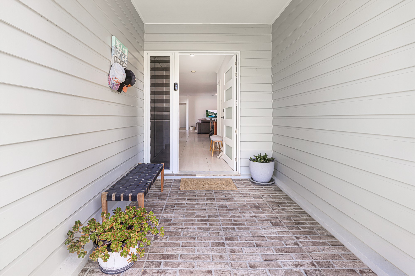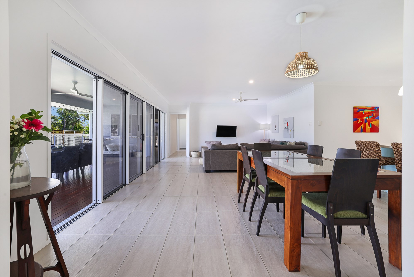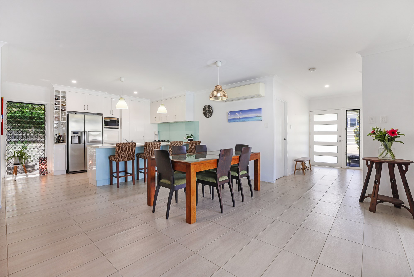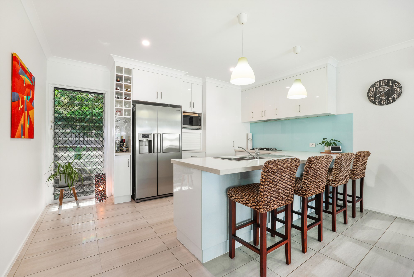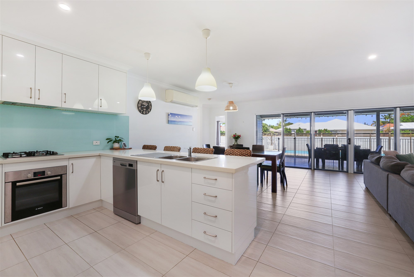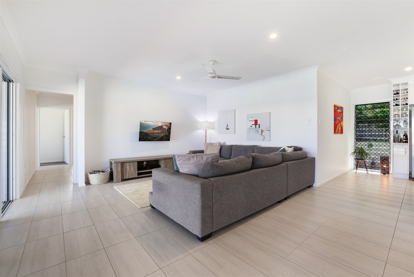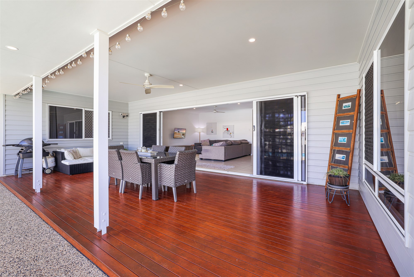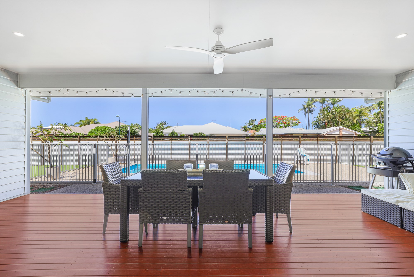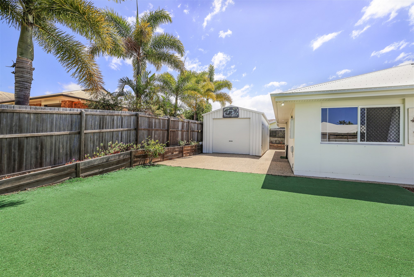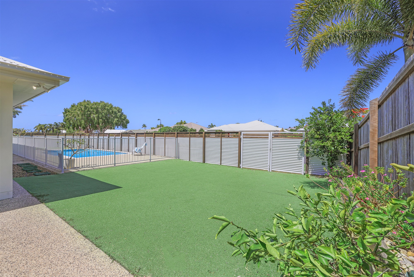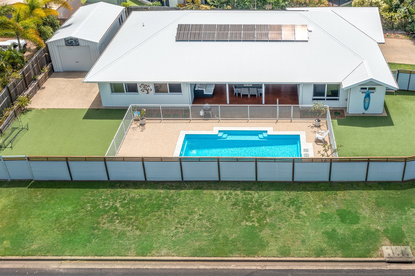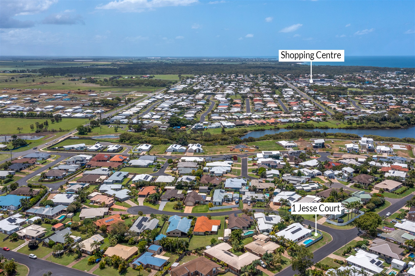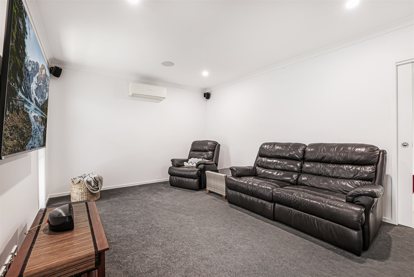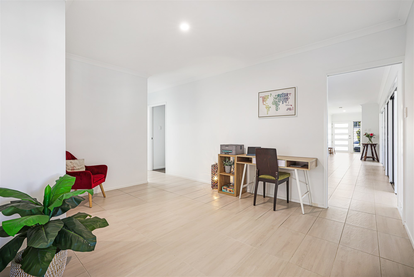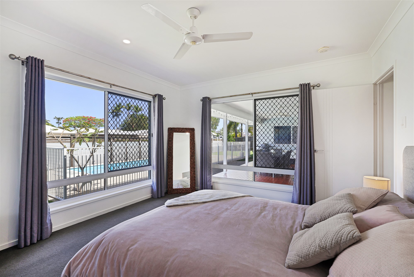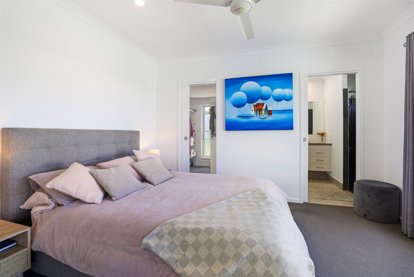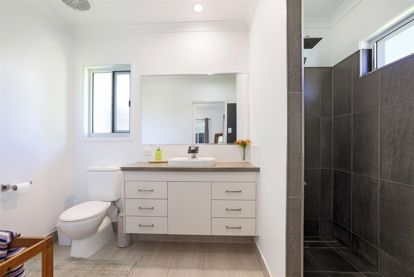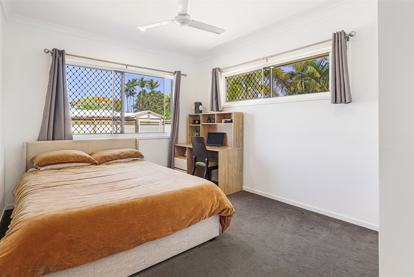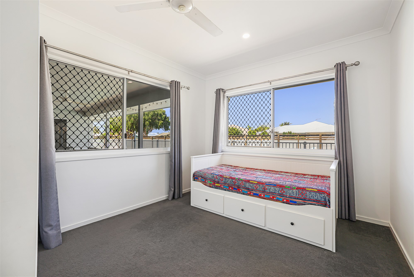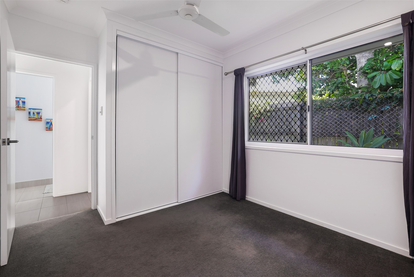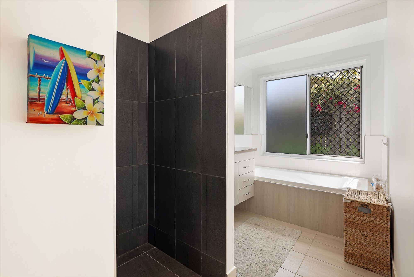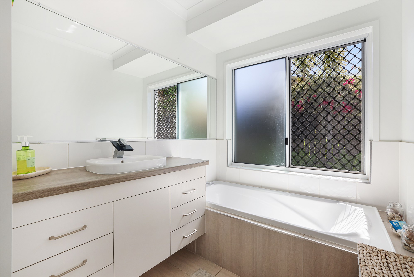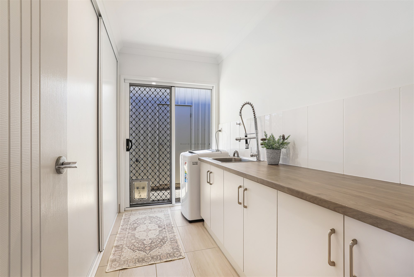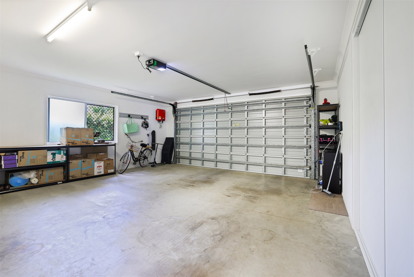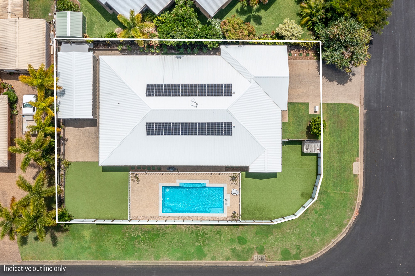Resort-Style Perfection: Poolside Oasis, Powered Shed & Contemporary Design
Discover unparalleled luxury and low-maintenance living in this stunning home, masterfully built by one of the region’s most renowned builders. Situated for an idyllic beachside lifestyle, this home is the perfect blend of quality, space, and leisure.
Stepping inside, you are immediately welcomed by an atmosphere of contemporary elegance. The seamless flow and generous scale of the design are underscored by premium finishes, creating a sanctuary where style meets comfort. The thoughtful layout offers four spacious bedrooms and two designer bathrooms, along with a dedicated media room and a large, versatile multi-purpose space—providing ample flexibility for family life, work, and leisure.
Large Double stacker doors seamlessly invite you outside onto the expansive timber-deck alfresco, which flows effortlessly toward your personal outdoor oasis, meticulously designed for ultimate relaxation and zero-fuss enjoyment. The glittering, self-cleaning, saltwater pool offers a luxurious escape from the everyday, while the surrounding premium synthetic turf ensures perpetual greenery. This combination guarantees maximum downtime and minimal effort, leaving you with nothing more to do than relax and enjoy your new beachside lifestyle.
The fully powered shed is the definition of opportunity, offering immediate and dedicated access via the property’s side gate. This sought-after feature unlocks a world of potential: it provides unrivalled storage, a spacious zone to create your dream workshop, or the perfect secure home for your treasured boat, caravan, or toys.
AT A GLANCE:
o 8.2m x 4.2m Self Cleaning, Inground saltwater swimming pool
o Great sized 8m x 4m powered shed with 2.3m clearance and dedicated access from Garson Drive
o Fully fenced property with low maintenance gardens and synthetic turf to back yard
o Fantastic covered outdoor entertainment area with beautifully stained timber decking and lights and ceiling fan.
o Spacious open plan lounge and dining area with air-conditioning, ceiling fan, elegant tiled flooring and large sliding stacker doors to outdoor alfresco area
o Stylish kitchen featuring stone bench-tops, an abundance of storage, a 4-burner gas cooktop, stainless steel oven and dishwasher.
o Master bedroom with ceiling fan, walk-in wardrobe, plush dark coloured carpet and large windows to pool
o Contemporary ensuite featuring a modern floating vanity, large mirror, and a sleek, floor-to-ceiling tiled shower recess
o Generously sized dedicated media room with dark carpet, air conditioning and in-built surround sound for the ultimate cinematic escape.
o Large activity room with continued tile flooring offers invaluable versatility, easily adapting to become a study, kids’ play zone, or third living space
o Three additional bedrooms all with built-in wardrobes, ceiling fans and plush dark coloured carpet
o Contemporary family bathroom featuring a modern floating vanity, large mirror, deep built-in bath tub, floor-to-ceiling tiled shower and separate toilet.
o Sizeable laundry with built in linen cupboard, wash tub, ample bench space and cabinetry plus external access to clothesline
o 6m x 6.3m Double garage with internal access to property and large built-in cupboard for storage
o Extra features: 6.6KW solar system with inverter, diamond grill security and curtains throughout
o Rates: Approx. $2,000 half yearly (plus water)
NEARBY LOCAL HOTSPOTS:
o 500m to Kellys Beach – where you can swim in the patrolled surf beaches
o 3 mins to Bargara Esplanade and boat ramp
o 3 mins to Bargara Golf Club
o 5 mins to Bargara Central shopping centre
o 15 mins to centre of Bundaberg with all major shopping centres, cafes, schools, sports facilities, medical centres and hospitals
o 20 minutes to Bundaberg airport
Stop dreaming and START LIVING! 1 Jesse Court is your exclusive ticket to a high-end, low-maintenance, luxurious beachside lifestyle. This is the ultimate opportunity to secure your coastal dream home. Contact Blake Jones today on 0428 186 855 for more information.
**Disclaimer: Whilst every care is taken in the preparation of the information contained in this marketing, One Percent Property Sales will not be held liable for any errors in typing, information or floor plan measurements. All interested parties should rely upon their own enquiries in order to determine whether this information is in fact accurate, and that the property meets their requirements.**


